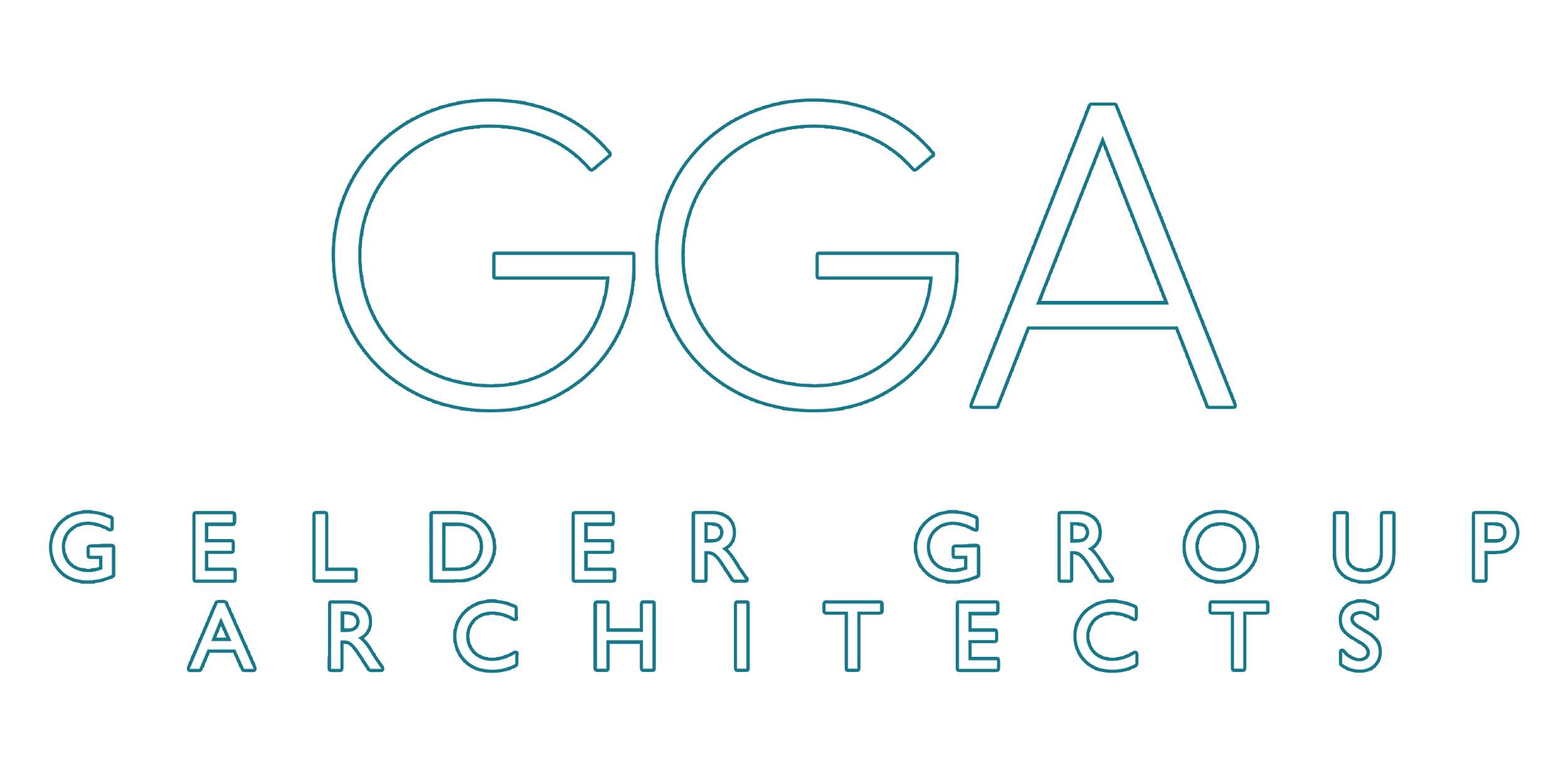Warrangi St, Turramurra
Rendered and painted to improve the aesthetic. Extensions involving; new family room, new rumpus room, new terrace, new ensuite to B1 + WIR and new staircase to the red textured brick entryway. A tired 1950’s boomerang plan house transformed by the addition of modern amenities including alfresco dining, open plan living and granny flat.









